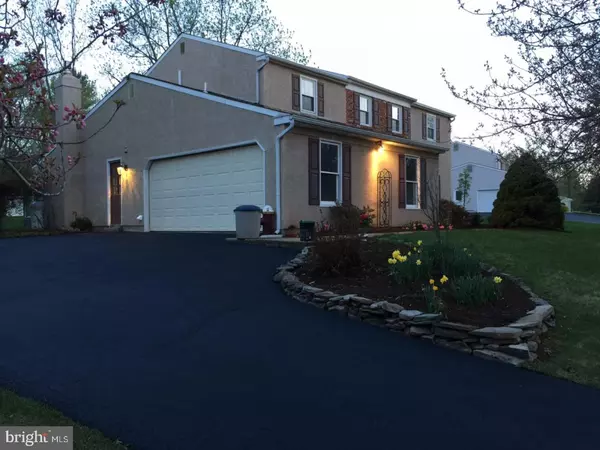For more information regarding the value of a property, please contact us for a free consultation.
2942 CLYSTON RD Worcester, PA 19403
Want to know what your home might be worth? Contact us for a FREE valuation!

Our team is ready to help you sell your home for the highest possible price ASAP
Key Details
Sold Price $440,000
Property Type Single Family Home
Sub Type Detached
Listing Status Sold
Purchase Type For Sale
Square Footage 2,460 sqft
Price per Sqft $178
Subdivision Valley Green
MLS Listing ID 1003162173
Sold Date 08/18/17
Style Colonial
Bedrooms 4
Full Baths 2
Half Baths 1
HOA Y/N N
Abv Grd Liv Area 2,460
Originating Board TREND
Year Built 1981
Annual Tax Amount $6,860
Tax Year 2017
Lot Size 0.575 Acres
Acres 0.57
Lot Dimensions 178
Property Description
This MOVE IN READY, 4 bedroom Colonial, in Worcester (Methacton School District) has numerous upgrades both in and out. Large fenced in backyard. The Upgraded kitchen has Stainless Steel Appliances, Granite Counter Tops, Cherry Cabinets and Ceramic tile floor. Foyer, Living and Dining Room have solid " ultra low VOC (.003) Bamboo floors. New Carpets in upstairs hallway and 3 bedrooms. Additional upgrades include: Circuit breaker panel, updated master bath, lighting fixtures, toilets, built in shelving surrounding fireplace. Additional living spaces (not included in sq. footage) include a fully enclosed heated sunroom, finished basement with LED lighting. Large insulated 2 Car Garage (single door for ease of entry and exit). Storage available in new shed, garage and second floor attics. The exterior is newer 3 layer stucco and brick over a solid exterior. There is nothing you have to do?just move on in!
Location
State PA
County Montgomery
Area Worcester Twp (10667)
Zoning AGR
Rooms
Other Rooms Living Room, Dining Room, Primary Bedroom, Bedroom 2, Bedroom 3, Kitchen, Family Room, Bedroom 1, Laundry, Attic
Basement Full, Fully Finished
Interior
Interior Features Primary Bath(s), Skylight(s), Ceiling Fan(s), Kitchen - Eat-In
Hot Water Natural Gas
Heating Gas, Propane
Cooling Central A/C
Flooring Wood, Fully Carpeted, Tile/Brick
Fireplaces Number 1
Fireplaces Type Brick, Gas/Propane
Equipment Disposal, Built-In Microwave
Fireplace Y
Appliance Disposal, Built-In Microwave
Heat Source Natural Gas, Bottled Gas/Propane
Laundry Main Floor
Exterior
Exterior Feature Porch(es)
Garage Spaces 2.0
Utilities Available Cable TV
Water Access N
Roof Type Shingle
Accessibility None
Porch Porch(es)
Attached Garage 2
Total Parking Spaces 2
Garage Y
Building
Story 2
Sewer Public Sewer
Water Public
Architectural Style Colonial
Level or Stories 2
Additional Building Above Grade
New Construction N
Schools
Elementary Schools Worcester
Middle Schools Arcola
High Schools Methacton
School District Methacton
Others
Senior Community No
Tax ID 67-00-00671-504
Ownership Fee Simple
Read Less

Bought with Dawn A Kummerer • Long & Foster Real Estate, Inc.



